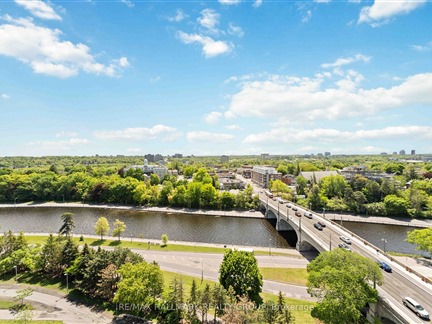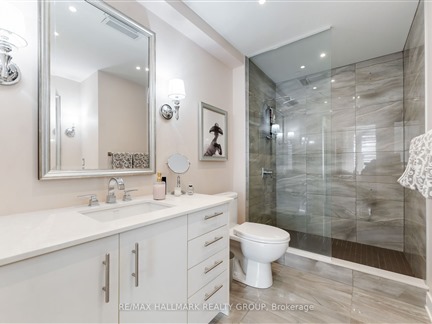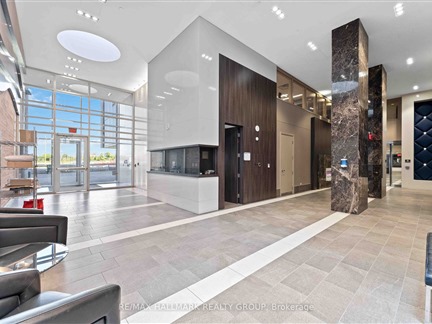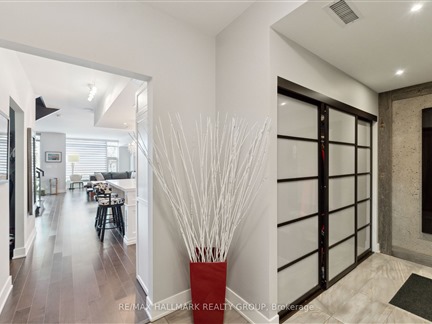1035 Bank St 105
4402 - Glebe, Glebe - Ottawa East and Area, K1S 5K3
FOR SALE
$1,477,000

➧
➧




































Browsing Limit Reached
Please Register for Unlimited Access
2
BEDROOMS3
BATHROOMS1
KITCHENS12
ROOMSX11996616
MLSIDContact Us
Property Description
Sun-Filled Luxury on the Rideau Canal. This luxurious 2-bedroom + den, 2-storey townhome in the prestigious Glebe at Lansdowne offers over 2,000 sq. ft. of sun-filled living space. Tall windows, high ceilings, and hardwood floors enhance the open-concept living and dining areas, seamlessly connected to a high-end kitchen. Step out to the south-facing terrace with a gas BBQ, perfect for entertaining. The upper level features a primary bedroom with a private balcony and luxurious ensuite, a second bedroom, a bathroom, and a den. An open staircase and abundant southern light add to the homes elegance. Located steps from the Rideau Canal, this exceptional home includes concierge service (24/7) and access to amenities such as party rooms, a gym, a BBQ deck, and two-car parking. Enjoy the perfect blend of modern luxury and urban convenience in Ottawa's vibrant Glebe. 24 hours irrevocable.
Call
Property Features
Lake Access, Lake Backlot, Park, Public Transit, Terraced, Waterfront
Call
Property Details
Street
Community
Property Type
Condo Townhouse, 2-Storey
Approximate Sq.Ft.
2000-2249
Taxes
$10,433 (2024)
Basement
None
Exterior
Brick, Metal/Side
Heat Type
Forced Air
Heat Source
Gas
Air Conditioning
Central Air
Elevator
Yes
Parking Spaces
2
Parking 1
Owned
Parking 2
Owned
Garage Type
Underground
Call
Room Summary
| Room | Level | Size | Features |
|---|---|---|---|
| Living | Main | 6.00' x 13.12' | |
| Dining | Main | 16.99' x 20.01' | |
| Kitchen | Main | 8.86' x 14.11' | |
| Den | Main | 6.00' x 10.01' | |
| Laundry | Main | 11.02' x 12.99' | |
| Prim Bdrm | 2nd | 6.00' x 10.01' | |
| Bathroom | 2nd | 5.91' x 8.86' | 4 Pc Ensuite |
| Br | 2nd | 12.01' x 13.12' | |
| Bathroom | 2nd | 6.89' x 10.01' | 3 Pc Ensuite |
| Office | 2nd | 8.99' x 12.01' | |
| Foyer | Main | 4.00' x 8.01' | |
| Bathroom | Main | 4.59' x 8.01' | 2 Pc Bath |
Call
Listing contracted with Re/Max Hallmark Realty Group




































Call