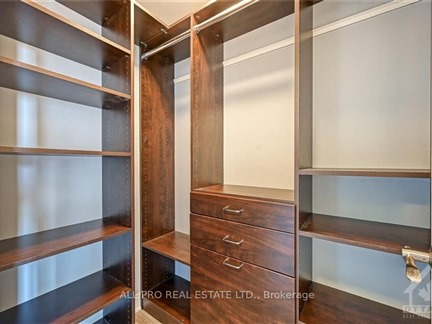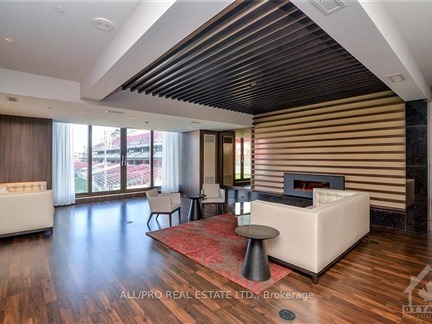1035 BANK St 802
4402 - Glebe, Glebe - Ottawa East and Area, K1S 5K3
FOR SALE
$589,000

➧
➧






























Browsing Limit Reached
Please Register for Unlimited Access
1
BEDROOMS1
BATHROOMS1
KITCHENS6
ROOMSX9523033
MLSIDContact Us
Property Description
Welcome to this bright 1 Bedroom + Den at Lansdowne with west facing views in this fantastic Glebe location. Gorgeous upgraded kitchen with granite counters, custom shower, stainless appliances, under-mount lighting, custom built in storage, window treatments, and in -unit laundry. Underground parking & locker included. Steps from the Farmers Market, famous Bank Street shops, the Rideau Canal, football stadium, Whole Foods and movie theatre. Amenities include: security, sports box, party rooms, concierge, gym, bicycle storage. Come live this all inclusive lifestyle., Flooring: Hardwood
Call
Property Features
Public Transit
Call
Property Details
Street
Community
Property Type
Condo Apt, Apartment
Approximate Sq.Ft.
800-899
Taxes
$5,200 (2024)
Basement
None
Exterior
Concrete
Heat Included
Yes
Heat Type
Forced Air
Heat Source
Gas
Air Conditioning
Central Air
Garage Type
Underground
Call
Room Summary
| Room | Level | Size | Features |
|---|---|---|---|
| Living | Main | 19.82' x 11.06' | |
| Kitchen | Main | 6.99' x 7.48' | |
| Den | Main | 7.41' x 8.56' | |
| Br | Main | 9.81' x 10.83' | |
| Other | Main | 4.99' x 9.06' |
Call
Listing contracted with All/Pro Real Estate Ltd.
Similar Listings
Welcome to this exceptional top-floor corner unit two-bedroom, two-bathroom condo in the prestigious Old Ottawa East, Glasswork building built by renowned Ottawa builder Charlesfort. The floor-to-ceiling windows (17ft) provide stunning city views. The gourmet kitchen is equipped with a top-of-the-line Wolf gas range, commercial heat lamps, stainless steel appliances, and a granite countertop with a built-in dining table. The open-concept design connects the kitchen to the living area, which features a cozy gas fireplace. This unit includes an en-suite locker for convenient storage and in-unit laundry adds to the functionality of this modern space. With its prime location just steps from the Rideau Canal, this condominium combines elegance and comfort. Also featured: hardwood flooring, walk-in closet, motorized window coverings, underground parking and bike storage, rooftop patio with BBQs and private balcony.
Call






























Call
