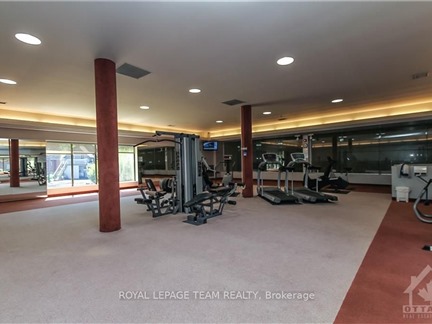111 Echo Dr 202
FOR SALE
$1,379,000

➧
➧



































Browsing Limit Reached
Please Register for Unlimited Access
2
BEDROOMS3
BATHROOMS1
KITCHENS12
ROOMSX11939970
MLSIDContact Us
Property Description
Flooring: Vinyl, A distinguished address meets light-loving architecture in this one of a kind home. Canal One Eleven is a private enclave centered around concierge services and five-star amenities; an indoor pool, fitness center, indoor squash/pickleball courts, rooftop tennis court, sauna and hot tub. In unit, extraordinary harmony is achieved between old and new, blending traditional materials with contemporary living - walnut and quartz, a modular layout that guarantees flexibility via sliding doors - what a wow factor! Every inch has been updated with a fine hand - from electrical, plumbing and HVAC, to timeless finishes like gleaming hardwood, cabinetry and sliding frosted doors. A one-of-a kind vantage where the city's best neighbourhoods are all a few minutes away - walk, bike, or drive to the Glebe, the Byward Market, Old Ottawa South, Parliament - the city is yours to explore. A quick commute to work is scenic but why would you ever want to leave? Don't wait, see it today!, Flooring: Hardwood, Flooring: Other (See Remarks)
Call
Listing History
| List Date | End Date | Days Listed | List Price | Sold Price | Status |
|---|---|---|---|---|---|
| 2024-09-03 | 2025-01-08 | 127 | $1,379,000 | - | Expired |
| 2024-06-14 | 2025-01-08 | 209 | $6,700 | - | Expired |
| 2024-06-14 | 2024-09-02 | 80 | $1,390,000 | - | Terminated |
Call
Property Details
Street
Community
Property Type
Condo Apt, Apartment
Approximate Sq.Ft.
2000-2249
Taxes
$9,142 (2024)
Basement
None
Exterior
Brick, Brick Front
Heat Type
Baseboard
Heat Source
Electric
Air Conditioning
Central Air
Parking 1
Owned
Garage Type
Underground
Call
Room Summary
| Room | Level | Size | Features |
|---|---|---|---|
| Foyer | Main | 7.25' x 9.71' | |
| Great Rm | Main | 29.72' x 28.25' | |
| Kitchen | Main | 8.86' x 12.27' | |
| Breakfast | Main | 13.78' x 13.62' | |
| Bathroom | Main | 8.86' x 4.49' | , 4 Pc Bath |
| Den | Main | 12.04' x 12.37' | |
| 2nd Br | Main | 14.76' x 13.29' | |
| Bathroom | Main | 7.55' x 8.43' | , 4 Pc Ensuite |
| Den | Main | 7.55' x 4.56' | |
| Laundry | Main | 6.89' x 6.63' |
Call
Listing contracted with Royal Lepage Team Realty
Similar Listings
This is an incredibly unique condo at The Rideau Lansdowne. Measuring at just under 1,300 sf this 1 bedroom+den, 2 bathroom corner unit suite offers south-west exposure and really has the wow-factor with wall to wall floor-to-ceiling windows and panoramic views of the Rideau Canal. An incredible chef's kitchen at the heart of this home features upgraded cabinetry, oversized island with comfortable seating, wine fridge, panelled appliances and is so great for entertaining family and friends. Host a dinner party in the custom bistro-style dining area with Canal views, before heading out for a night out at Lansdowne! What really sets this condo apart is the large second living room with an elegant fireplace and suspended reflective ceilings. It's a wonderful space for a movie night or can be used as a home office and guest room. Primary bedroom offers two large closets with built-ins, ensuite with double vanity and walk-in glass shower. With over $200,000 in upgrades, this condo offers countless amazing built-ins, exquisite light fixtures throughout, electric blinds. It comes with 2 underground parking spots (can also be used for one car and two motorcycles), a storage locker, and a covered balcony overlooking TD place field and the Rideau Canal. The Rideau amenities include concierge, fitness center, guest rooms and multiple party rooms with views of the field. Location is unbeatable! Hottest restaurants and nightlife in the city, weekend farmers markets, music and beer festivals, luxury shops, VIP Cineplex and of course - Redblack games, are all at your doorstep at Lansdowne. Game on!
Call



































Call
