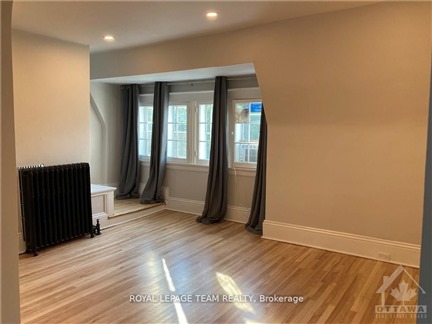16 Powell Ave
4401 - Glebe, Glebe - Ottawa East and Area, K1S 2A1
FOR RENT
$2,750

➧
➧





















Browsing Limit Reached
Please Register for Unlimited Access
2
BEDROOMS1
BATHROOMS1 + 1
KITCHENS6
ROOMSX12000694
MLSIDContact Us
Property Description
Superb top floor nest in a most idyllic Glebe location! Lucky the ones who will get to enjoy this wonderfully spacious, bright, comfortable 2bm apt, cresting a most impressive Triplex. Sensible spaces throughout, the blonde strip maple glows and flows through inviting foyer, window-banked living room w flex work station area up among the tree-tops of Central Park, open dining to quartz-fitted island centered kitchen. Hardwood sweeps through both front and back bedrms on west end of apt. High ceilings throughout, superior bathroom, fully tiled, quartz countered-vanity, double-glass door to spa-shower...sooo very much to love already PLUS....an amazing back solarium which frames the entire back south side of the PH awaits your designs on use of space...walk everywhere, from this Prime Glebe Location...Parliament, Lansdowne, our Unesco World Heritage designated Rideau Canal, top shops, resto-bars, festivals, community events...come live life at its best! Deposit: 5500
Call
Listing History
| List Date | End Date | Days Listed | List Price | Sold Price | Status |
|---|---|---|---|---|---|
| 2024-07-26 | 2024-08-03 | 8 | $3,200 | $3,200 | Leased |
Call
Property Details
Street
Community
Property Type
Upper Level, Apartment
Approximate Sq.Ft.
700-799
Basement
Unfinished
Exterior
Brick
Heat Included
Yes
Heat Type
Radiant
Heat Source
Gas
Air Conditioning
Window Unit
Parking 1
None
Garage Type
None
Call
Room Summary
| Room | Level | Size | Features |
|---|---|---|---|
| Foyer | 3rd | 4.99' x 10.01' | |
| Living | 3rd | 12.01' x 15.49' | |
| Dining | 3rd | 9.42' x 11.71' | |
| Kitchen | 3rd | 10.40' x 11.71' | |
| Prim Bdrm | 3rd | 12.40' x 12.89' | |
| 2nd Br | 3rd | 12.89' x 14.60' | |
| Bathroom | 3rd | 4.99' x 10.10' |
Call
Listing contracted with Royal Lepage Team Realty





















Call