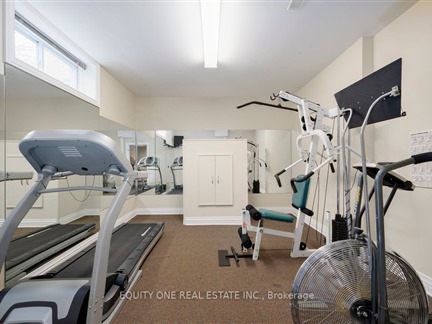1853 RIDEAU GARDEN Dr
FOR SALE
$1,988,000

➧
➧








































Browsing Limit Reached
Please Register for Unlimited Access
4
BEDROOMS4
BATHROOMS1
KITCHENS12
ROOMSX11959901
MLSIDContact Us
Property Description
Beautiful 3,750sq.ft (approx & excluding basement) 2 storey 4bed, 4bath home backing on the Rideau River. Hardwood floors greet you upon entry, leading to a captivating living space with panoramic water views & an abundance of natural light. Main level features large principal rooms, 2 gas fireplaces, office, updated mud room, elegant dining room, kitchen with separate eating area & a relaxing 3-season rm. Upstairs, the large primary bedroom boasts a private sunroom, walk-in closet & updated 5 pcs ensuite w/ glass shower. 3 additional well sized bedrooms & newly renovated full bath & laundry room complete the upper level. A fully finished basement with high ceilings provides extra living space, gym, wine cellar, and full bath. Enjoy uninterrupted power with an automatic whole home generator & EV charger in the garage. Close to hospitals, schools, parks, and amenities, this home combines tranquility with accessibility. Home features permanent Christmas lights & sprinkler system. Fully fenced in backyard with access to path & Rideau River.
Call
Listing History
| List Date | End Date | Days Listed | List Price | Sold Price | Status |
|---|---|---|---|---|---|
| 2024-08-29 | 2024-11-27 | 90 | $1,898,900 | - | Terminated |
| 2024-07-04 | 2024-08-06 | 33 | $2,208,800 | - | Terminated |
| 2024-06-05 | 2024-07-04 | 29 | $2,258,800 | - | Terminated |
| 2024-04-04 | 2024-04-15 | 11 | $2,449,900 | - | Terminated |
| 2024-05-03 | 2024-06-05 | 33 | $2,299,900 | - | Terminated |
| 2024-04-15 | 2024-05-03 | 18 | $2,349,900 | - | Terminated |
Property Features
Electric Car Charger, Hospital, Park, River/Stream
Call
Property Details
Street
Community
Property Type
Detached, 2-Storey
Lot Size
67' x 121'
Lot Irregularities
1
Fronting
South
Taxes
$15,800 (2024)
Basement
Finished, Full
Exterior
Brick, Stucco/Plaster
Heat Type
Forced Air
Heat Source
Gas
Air Conditioning
Central Air
Water
Municipal
Parking Spaces
4
Garage Type
Attached
Call
Room Summary
| Room | Level | Size | Features |
|---|---|---|---|
| Office | Main | 13.09' x 12.60' | |
| Living | Main | 15.12' x 16.60' | |
| Family | Main | 19.09' x 15.91' | |
| Dining | Main | 16.50' x 12.99' | |
| Breakfast | Main | 8.50' x 13.09' | |
| Kitchen | Main | 17.49' x 13.09' | |
| Bathroom | Main | 5.81' x 10.01' | |
| Mudroom | Main | 9.09' x 15.19' | |
| Sunroom | Main | 11.61' x 11.09' | |
| Prim Bdrm | 2nd | 16.99' x 19.00' | |
| 2nd Br | 2nd | 11.61' x 13.71' | |
| 3rd Br | 2nd | 11.71' x 14.60' |
Call
Listing contracted with Equity One Real Estate Inc.
Similar Listings
This stunning turn-key home in the heart of Ottawa is just steps from the Rideau Canal. Nestled on an extra-wide street lined with mature trees, this 5 bedroom, 3.5 bathroom property blends timeless charm with modern convenience, making it the perfect place for families and professionals alike. Step inside to a bright open-concept main floor, where gleaming hardwood floors and large windows create a warm and airy atmosphere. The modern chefs kitchen is a dream, featuring high-end stainless steel appliances, quartz countertops, a spacious island with a breakfast bar, custom cabinetry, a stylish backsplash, and a walk-in pantry. The living room is anchored by a cozy gas fireplace, while the elegant dining area is ideal for hosting. A convenient powder room and a mudroom with custom built-ins complete the main level. Upstairs, the private retreat awaits with 3 spacious bedrooms. The luxurious primary suite boasts a walk-in closet with custom organizers and a spa-like ensuite with a double vanity, a glass walk-in shower, and a soaker tub. Two additional bedrooms offer ample closet space and share a stylish full bathroom with modern finishes. A dedicated laundry area with modern appliances and extra storage adds to the home's convenience.The fully finished basement adds even more living space, featuring two additional bedrooms, a full bathroom, and a large recreation room perfect for a home theatre, playroom, or gym. Outside, the beautifully landscaped backyard offers a spacious patio, creating the perfect setting for entertaining or enjoying a quiet morning coffee. The property also includes a detached garage, providing secure parking and additional storage. Located in one of Ottawas most desirable neighbourhoods, this home is within walking distance to the Rideau Canal, top-rated schools, parks, shops, and transit. This is an exceptional opportunity to own a meticulously maintained, move-in-ready home.
Call








































Call
