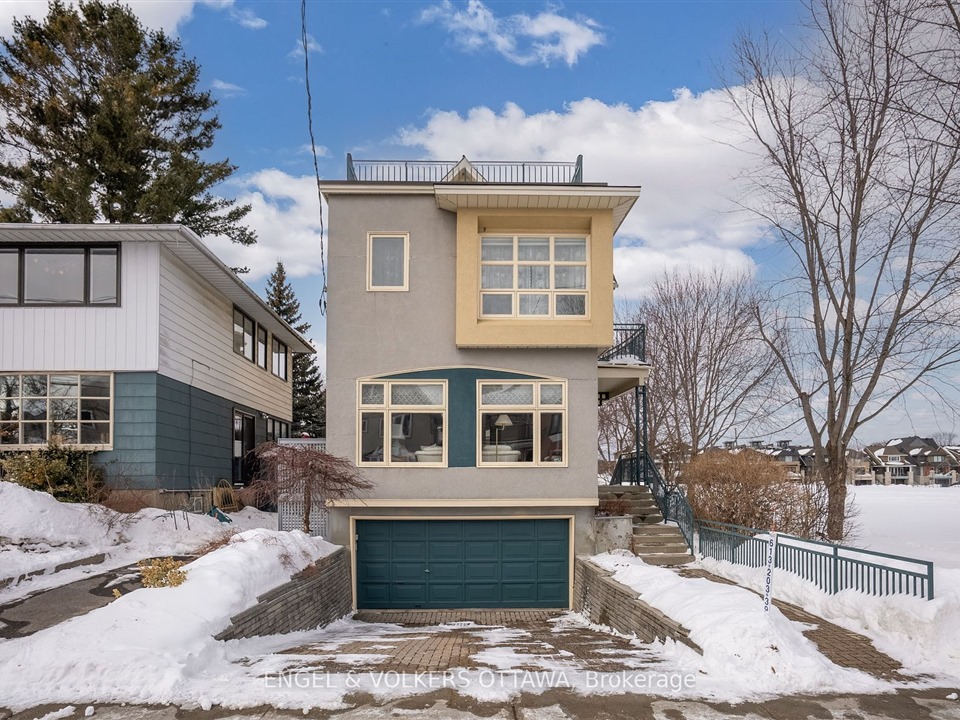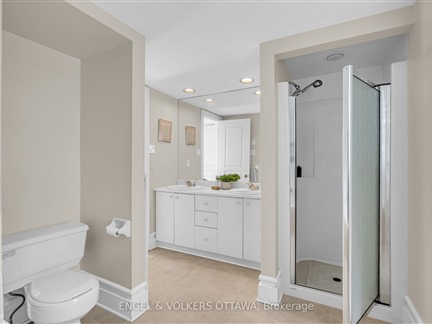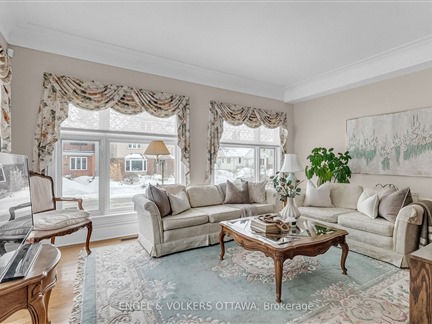29 Burnham Rd
FOR SALE
$1,550,000

➧
➧




































Browsing Limit Reached
Please Register for Unlimited Access
3
BEDROOMS5
BATHROOMS1
KITCHENS8
ROOMSX12001511
MLSIDContact Us
Property Description
Welcome to this exceptional 3-storey home, perfectly situated beside the tranquil Brantwood Park, offering nature-inspired living. Thoughtfully designed with careful attention to detail, the home features 9-foot ceilings, elegant crown molding, and expansive windows that merge the indoors with the parks beautiful surroundings. The main level features a formal dining & living room along with a large kitchen and family room. Spacious living with three well-sized bedrooms, the primary suite features a walk-in closet, a 5 piece ensuite, and a private balcony with park views. With a bathroom on each level, including a fully finished basement, your daily routine and guest hosting are seamless. The third-floor loft leads to a generous rooftop deck, perfect for enjoying panoramic views of the park and Rideau river. You are moments to the Flora footbridge which offers easy access to the dynamic communities of Glebe & Old Ottawa South. Enjoy an active lifestyle with the Rideau river, tennis courts, Brantwood park and walking trails just outside your door. Easy access to shops, cafes, schools and so much more.
Call
Call
Property Details
Street
Community
Property Type
Detached, 3-Storey
Approximate Sq.Ft.
2500-3000
Lot Size
29' x 94'
Fronting
North
Taxes
$11,826 (2024)
Basement
Part Bsmt
Exterior
Stucco/Plaster
Heat Type
Forced Air
Heat Source
Gas
Air Conditioning
Central Air
Water
Municipal
Parking Spaces
2
Garage Type
Attached
Call
Room Summary
| Room | Level | Size | Features |
|---|---|---|---|
| Living | Main | 11.98' x 16.67' | |
| Dining | Main | 11.48' x 12.99' | |
| Kitchen | Main | 9.48' x 16.14' | Eat-In Kitchen |
| Family | Main | 10.01' x 13.98' | |
| Prim Bdrm | 2nd | 16.01' x 16.67' | |
| Prim Bdrm | 2nd | 7.97' x 10.83' | 5 Pc Ensuite |
| Prim Bdrm | 2nd | 4.99' x 9.55' | W/I Closet |
| 2nd Br | 2nd | 9.97' x 11.98' | |
| 3rd Br | 2nd | 9.48' x 11.98' | |
| Bathroom | 2nd | 7.41' x 5.84' | 4 Pc Bath |
Call
Listing contracted with Engel & Volkers Ottawa




































Call