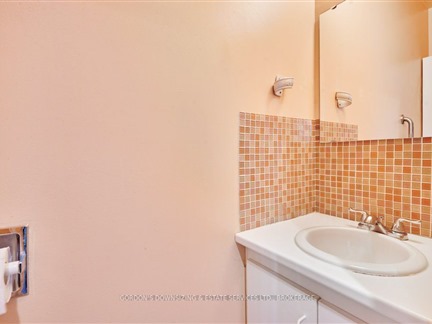32 Morris St
4401 - Glebe, Glebe - Ottawa East and Area, K1S 4A7
FOR SALE
$1,039,900

➧
➧








































Browsing Limit Reached
Please Register for Unlimited Access
3 + 1
BEDROOMS2
BATHROOMS1
KITCHENS7 + 2
ROOMSX11978044
MLSIDContact Us
Property Description
Welcome to this beautiful 4-bedroom, 3-bathroom, 1,616 square foot home nestled in one of the most sought-after neighborhoods. Situated on a friendly, quiet street, this 2-storey residence offers the perfect combination of comfort and convenience. As you arrive, you'll be greeted by a private driveway that leads to the homes charming exterior. The fenced backyard offers a peaceful retreat for outdoor gatherings, gardening, or simply enjoying the fresh air. Step inside, and you'll immediately notice the spaciousness of the home. The large living room is a welcoming space, featuring a cozy gas fireplace, ideal for those chilly evenings. The open, light-filled layout provides ample room for both relaxation and entertaining. The bedrooms are all generously sized and bright, making them perfect for family members, guests, a home office or extra storage. Each bathroom in the home is thoughtfully designed to meet the needs of a busy household. This home offers not only a functional layout but also the chance to live in a friendly, welcoming community. With its prime location, bright and airy interiors, and outdoor spaces to enjoy, this property wont stay on the market for long! Home inspection available.
Call
Property Features
Fenced Yard
Call
Property Details
Street
Community
Property Type
Detached, 2-Storey
Approximate Sq.Ft.
1500-2000
Lot Size
34' x 145'
Fronting
West
Taxes
$9,160 (2024)
Basement
Finished, Full
Exterior
Brick, Vinyl Siding
Heat Type
Forced Air
Heat Source
Gas
Air Conditioning
Central Air
Water
Municipal
Parking Spaces
2
Driveway
Private
Garage Type
None
Call
Room Summary
| Room | Level | Size | Features |
|---|---|---|---|
| Kitchen | Main | 8.99' x 19.46' | O/Looks Dining |
| Living | Main | 11.61' x 15.22' | Combined W/Dining, Fireplace |
| Dining | Main | 9.81' x 15.29' | Combined W/Living |
| Sunroom | Main | 14.90' x 13.35' | O/Looks Backyard |
| Prim Bdrm | 2nd | 12.93' x 11.42' | |
| Br | 2nd | 11.15' x 15.29' | |
| Br | 2nd | 10.04' x 11.71' | |
| Br | 2nd | 8.73' x 6.82' | |
| Bathroom | Bsmt | 5.94' x 8.17' | 3 Pc Bath |
| Utility | Bsmt | 7.64' x 18.67' | |
| Den | Bsmt | 8.53' x 14.21' |
Call
Listing contracted with Gordon's Downsizing & Estate Services Ltd, Brokerage








































Call