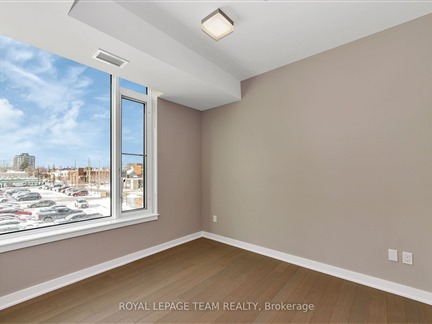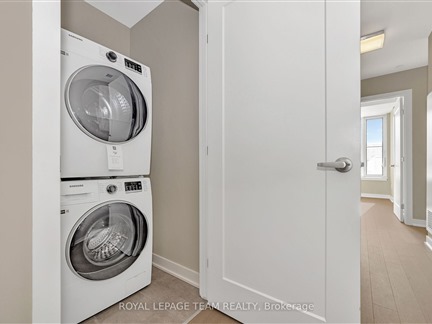360 Deschatelets Ave 306
FOR RENT
$2,995

➧
➧



















Browsing Limit Reached
Please Register for Unlimited Access
2
BEDROOMS2
BATHROOMS1
KITCHENS4
ROOMSX12010517
MLSIDContact Us
Property Description
Experience modern luxury in this spacious 824 sq. ft. two-bedroom, two-bathroom condoperfect for professionals, downsizers, or anyone seeking a stylish urban retreat.As an end unit, this home is bathed in natural light, with large windows offering stunning, unobstructed views. The open-concept living, dining, and kitchen area is designed for seamless flow, maximizing both space and brightness. The dream kitchen boasts sleek quartz countertops, ample drawer storage, and high-end finishes, blending elegance with functionality.The primary bedroom features a private ensuite bath, while the second bedroom is perfect for guests, a home office, or a personal retreat. Step out onto the expansive 78 sq. ft. balcony to unwind and take in the views.This unit includes a premium parking spot, a locker, and bicycle storage for added convenience. Residents enjoy top-tier amenities, including a rooftop terrace, a fully equipped gym, a car wash, and a dedicated bike storage area.Nestled between two of Ottawa's most picturesque waterways, this prime location offers easy access to shopping, dining, and outdoor recreation and is just steps from public transit.
Call
Call
Property Details
Street
Community
Property Type
Condo Apt, Apartment
Approximate Sq.Ft.
800-899
Basement
None
Exterior
Brick, Concrete
Heat Type
Forced Air
Heat Source
Gas
Air Conditioning
Central Air
Parking Spaces
1
Parking 1
Owned
Garage Type
Underground
Call
Room Summary
| Room | Level | Size | Features |
|---|---|---|---|
| Living | Main | 11.38' x 13.06' | |
| Kitchen | Main | 7.81' x 13.06' | |
| Prim Bdrm | Main | 9.48' x 10.73' | 3 Pc Ensuite |
| 2nd Br | Main | 9.81' x 10.50' |
Call
Listing contracted with Royal Lepage Team Realty



















Call