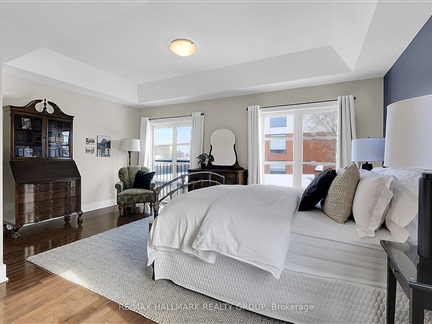477B Metcalfe St
4402 - Glebe, Glebe - Ottawa East and Area, K1S 3N7
FOR SALE
$1,060,000

➧
➧




























Browsing Limit Reached
Please Register for Unlimited Access
2 + 1
BEDROOMS4
BATHROOMS1
KITCHENS7
ROOMSX11981244
MLSIDContact Us
Property Description
If location is at the top of your wish list, this stunning 2+1 bedroom semi-detached home is the perfect match. Nestled in one of the city's most vibrant neighbourhoods, this home places you just one block from the Rideau Canal and mere steps from a variety of shops, restaurants, grocery stores, and the LCBO. With both Bank and Elgin Streets within easy reach, you'll enjoy the best of urban convenience while still being tucked away in a charming residential setting. Inside, this well designed home features an inviting open-concept layout with beautiful hardwood floors throughout. The living room is warm and welcoming, complete with a cozy gas fireplace perfect for relaxing evenings. The eat-in kitchen elegant granite countertops, and a functional layout makes for easy meal prep. Conveniently located beside the kitchen, the laundry area is discreet yet easily accessible.Upstairs, the spacious primary bedroom is a true retreat, featuring a large walk-in closet and a beautifully appointed ensuite with double sinks, a generous glass-enclosed shower, and granite countertops. The additional bedrooms provide flexibility for guests, a home office, or growing families. Enjoy the charm of this incredible neighbourhood.
Call
Property Features
School
Call
Property Details
Street
Community
Property Type
Semi-Detached, 3-Storey
Lot Size
23' x 60'
Fronting
East
Taxes
$8,226 (2024)
Basement
Finished, Full
Exterior
Stone, Stucco/Plaster
Heat Type
Forced Air
Heat Source
Gas
Air Conditioning
Central Air
Water
Municipal
Parking Spaces
1
Garage Type
Attached
Call
Room Summary
| Room | Level | Size | Features |
|---|---|---|---|
| Foyer | Main | 9.61' x 16.99' | |
| Living | 2nd | 17.09' x 20.01' | |
| Kitchen | 2nd | 9.81' x 19.59' | |
| Prim Bdrm | 3rd | 14.11' x 17.13' | |
| Br | 3rd | 9.61' x 11.52' | |
| Br | Bsmt | 9.42' x 14.80' |
Call
Listing contracted with Re/Max Hallmark Realty Group




























Call