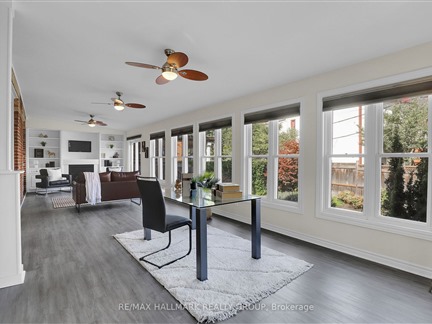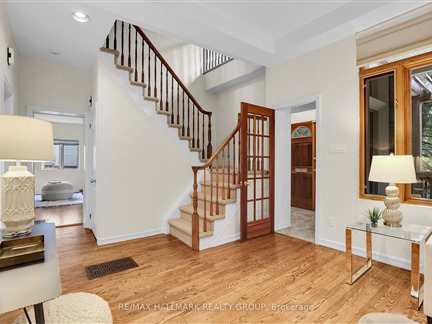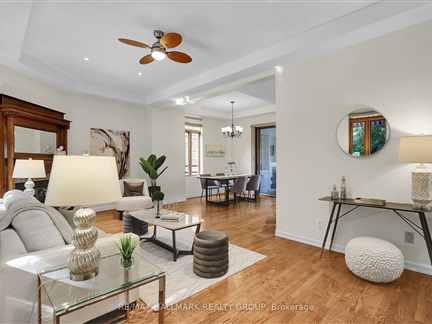7 CLAREY Ave
4402 - Glebe, Glebe - Ottawa East and Area, K1S 2R6
FOR SALE
$1,399,000

➧
➧








































Browsing Limit Reached
Please Register for Unlimited Access
4
BEDROOMS3
BATHROOMS1
KITCHENS14
ROOMSX12018015
MLSIDContact Us
Property Description
This exceptional 4-bedroom, 3-bathroom detached home is nestled on a rare double lot in the heart of the Glebe. Located on a quiet dead-end street, the property offers unparalleled space and privacy. A spacious double garage and prime location provide easy access to all major amenities, including Lansdowne, Bank Street shops, restaurants, and cafes. Open-concept living area is bathed in natural light, hardwood floors creating a warm and inviting atmosphere; A thoughtful addition, completed in 2015, enhances the homes charm & functionality. Step outside into your large, fenced-in private backyard, a perfect setting for outdoor activities or gatherings. The vibrant community is at your doorstep, with nearby parks, the historic Rideau Canal for scenic walks or jogs, and skating in the winter. Dont miss the chance to own this rare find that effortlessly blends convenience, space, and a coveted lifestyle.
Call
Listing History
| List Date | End Date | Days Listed | List Price | Sold Price | Status |
|---|---|---|---|---|---|
| 2024-11-14 | 2025-01-31 | 78 | $1,385,000 | - | Expired |
| 2024-09-11 | 2024-11-14 | 64 | $1,420,000 | - | Terminated |
Property Features
Park, Public Transit
Call
Property Details
Street
Community
Property Type
Detached, 2-Storey
Lot Size
72' x 89'
Lot Irregularities
1
Fronting
North
Taxes
$10,474 (2024)
Basement
Full, Unfinished
Exterior
Brick, Other
Heat Type
Forced Air
Heat Source
Gas
Air Conditioning
Central Air
Water
Municipal
Garage Type
Detached
Call
Room Summary
| Room | Level | Size | Features |
|---|---|---|---|
| Living | Main | 11.22' x 21.33' | |
| Dining | Main | 10.14' x 11.65' | |
| Kitchen | Main | 10.14' x 11.48' | |
| Family | Main | 38.98' x 11.58' | |
| Den | Main | 13.75' x 16.90' | |
| Loft | 2nd | 5.74' x 9.15' | |
| Prim Bdrm | 2nd | 13.98' x 14.47' | |
| Br | 2nd | 10.24' x 10.66' | |
| Br | 2nd | 9.97' x 10.66' | |
| Bathroom | 2nd | 9.97' x 11.75' |
Call
Listing contracted with Re/Max Hallmark Realty Group
Similar Listings
Classic detached brick 3-storey w/stunning decor & eco-friendly improvements, 3 bdrm, 3 bath & 3 balconies, covered front entrance w/flag stone walkway, foyer w/tile, shaker doors, hardwood staircase w/rod iron spindles, bright kitchen w/waterfall quartz countertop, 4 stool breakfast bar, pot drawers, oversize sink, dining rm w/southern exposure, living rm w/coffered ceiling, gas ffp w/built ins, 2 pc bath, covered rear entrance to mudroom w/closet, 2nd level landing w/laundry, primary bdrm w/twin closet & walk-in, passage door to balcony, 4-pc ensuite w/moulded tub & glass shower, 3-piece main bath w/oversize tile & dble wide shower, bedroom w/ 2-story ceiling, multiple windows, "Romeo & Juliet" balcony, 3rd floor bdrm w/balcony, skylights & walk-in closet, unfinished basement w/window & workbench, insulated oversized detached garage w/Western windows, rear parking, walking distance to schools, parks, recreation, coffee, shops, eateries & Rideau Canal, 24-hour Irrev on all offers.
Call








































Call
